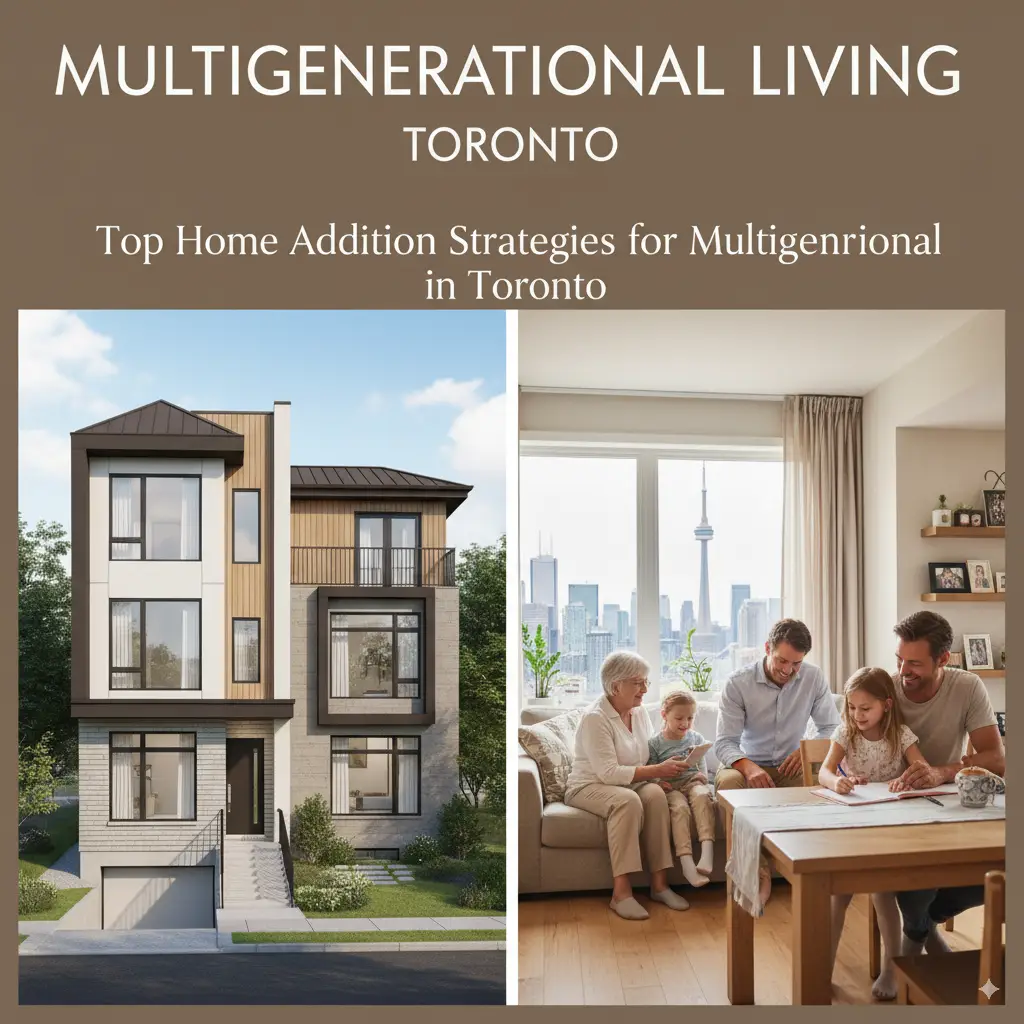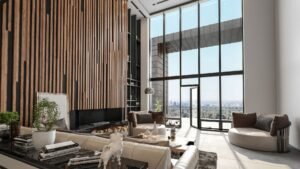Toronto’s housing market has become increasingly challenging, with soaring real estate prices and limited availability pushing families to consider alternative living arrangements. Multigenerational living—where multiple generations share a single household—has emerged as a practical and culturally resonant solution. Between 2011 and 2021, the number of multigenerational households in Toronto grew by 15%, reflecting a shift towards this communal lifestyle
For homeowners looking to adapt their properties to accommodate extended family, strategic home additions can provide the necessary space and privacy. Below are some of the most effective home addition strategies tailored for multigenerational living in Toronto.
Table of Contents
Toggle1. In-Law Suites: Independent Living Within Reach
In-law suites are separate living areas within a home, providing privacy for family members. They typically include a bedroom, bathroom, kitchen, and living space.
Benefits:
- Privacy: Each family member has their own space.
- Accessibility: Ideal for elderly relatives or adult children.
- Income Potential: Can be rented out to generate extra income.
Considerations:
- Zoning Laws: Ensure the suite complies with Toronto’s zoning regulations.
- Design: Integrate the suite seamlessly with the main house.
2. Basement Conversions: Maximizing Underutilized Space
Converting a basement into a livable space is a cost-effective way to add room. Basements can be transformed into apartments, guest suites, or recreational areas.
Benefits:
- Cost-Effective: Utilizes existing space, reducing construction costs.
- Flexibility: Can serve various purposes, such as a rental unit or family room.
Considerations:
- Safety: Install proper egress windows for emergency exits.
- Moisture Control: Address potential dampness issues to ensure a healthy living environment.
3. Laneway and Garden Suites: Detached Living Options
Toronto allows the construction of laneway and garden suites, which are small, independent homes built on the same lot as the main house. These units offer full autonomy while keeping the family close.
Benefits:
- Independence: Provides separate living spaces for family members.
- Property Value: Can increase the property’s market value.
Considerations:
- Space Requirements: Ensure the lot is large enough to accommodate the additional unit.
- Utility Connections: Plan for separate utility hookups to each unit.
4. Multi-Functional Rooms: Adaptable Living Spaces
Designing rooms that can serve multiple purposes allows flexibility as family needs change. Spaces that function as home offices, playrooms, or guest rooms can easily be reconfigured to accommodate different family members.
Benefits:
- Versatility: Adapts to evolving family dynamics.
- Space Optimization: Maximizes the use of available square footage.
Considerations:
- Design Planning: Incorporate movable partitions or convertible furniture.
- Storage Solutions: Ensure ample storage to reduce clutter.
5. Accessible Design Features: Ensuring Comfort for All Ages
Incorporating universal design principles ensures that the home is accessible to all family members, regardless of age or mobility. Features such as wide doorways, step-free entrances, and grab bars can make a significant difference in daily living.
Benefits:
- Safety: Reduces the risk of accidents.
- Inclusivity: Accommodates individuals with varying abilities.
Considerations:
- Budget: Plan for potential additional costs.
- Aesthetic Integration: Ensure that accessibility features blend seamlessly with the home’s design.
6. Outdoor Living Spaces: Extending the Home’s Reach
Creating outdoor areas such as decks, patios, and gardens can provide additional communal spaces for family gatherings and relaxation. These areas can be designed to be accessible and inclusive for all family members.
Benefits:
- Social Interaction: Encourages family bonding.
- Wellness: Provides space for outdoor activities and relaxation.
Considerations:
- Privacy: Use landscaping to create secluded areas.
- Maintenance: Choose durable materials suitable for Toronto’s climate.
7. Legal Considerations: Navigating Toronto’s Zoning Laws
Toronto’s zoning bylaws have evolved to accommodate multigenerational living. Recent changes include:
- Secondary Suites: Permitted in most residential areas.
- Laneway and Garden Suites: Legalized citywide.
- Multi-Unit Dwellings: Supported under Ontario’s recent housing legislation.
Before embarking on a home addition project, it’s crucial to consult with local authorities and professionals to ensure compliance with all regulations.
Financial Incentives: Leveraging Available Tax Credits
The Canadian government offers the Multigenerational Home Renovation Tax Credit, providing up to $7,500 for creating secondary units for family members. This initiative aims to support families in adapting their homes to meet multigenerational living needs.
Conclusion: Embracing Multigenerational Living
Multigenerational living offers numerous benefits, including financial savings, enhanced family bonds, and shared responsibilities. By thoughtfully planning home additions and considering the unique needs of each family member, homeowners in Toronto can create a harmonious living environment that accommodates multiple generations.
For personalized advice and expert guidance on home additions tailored to multigenerational living, consider consulting with professionals experienced in Toronto’s housing landscape.





